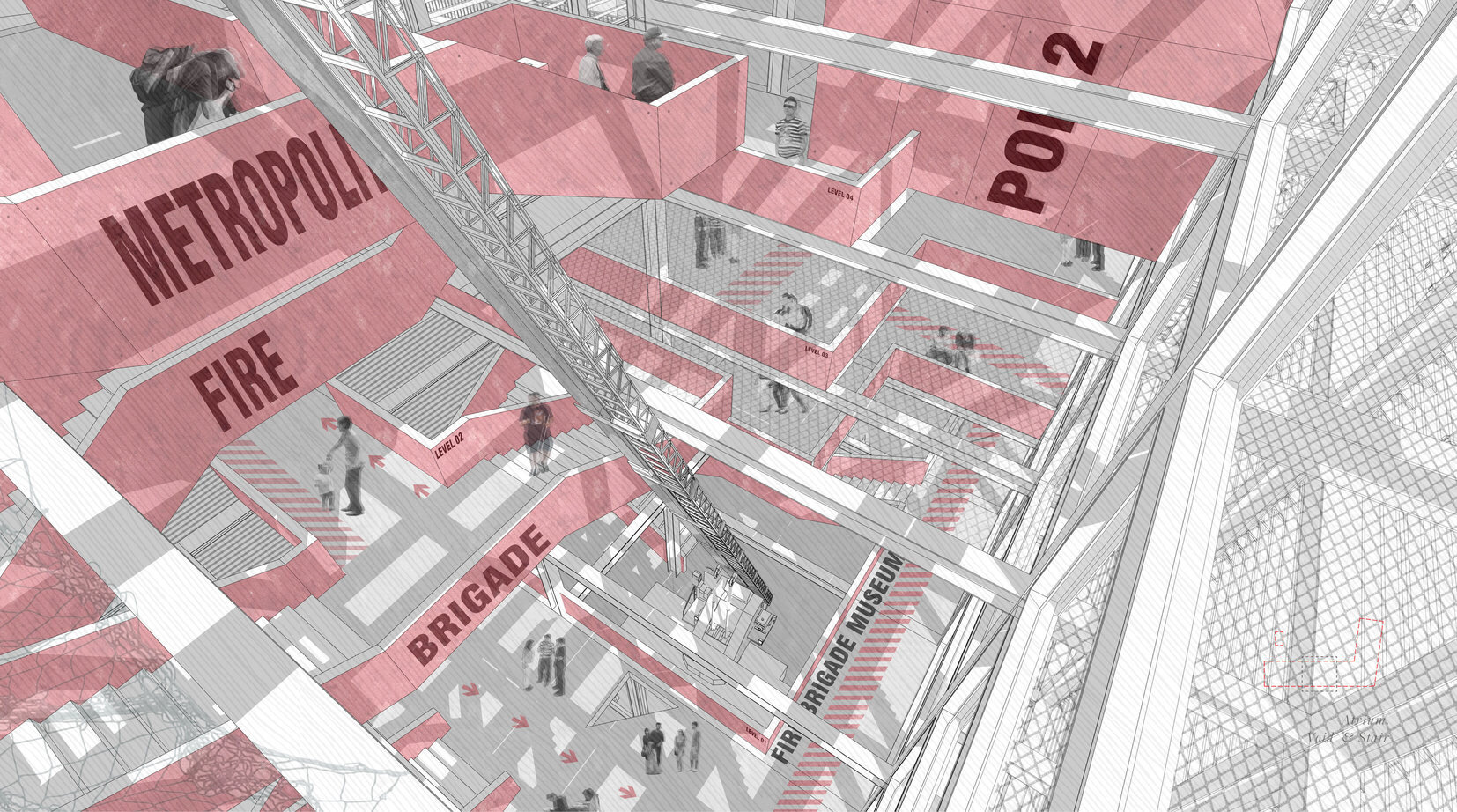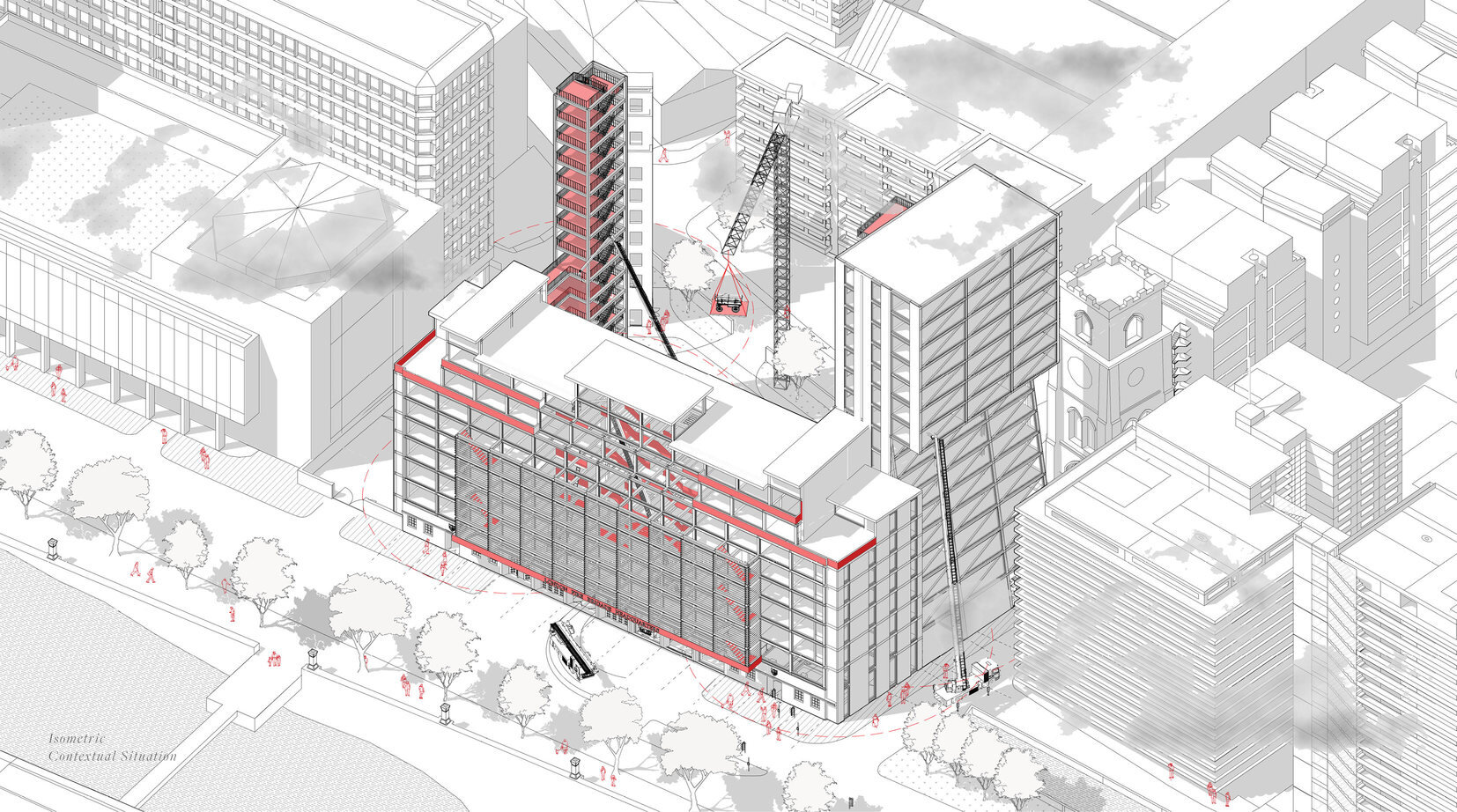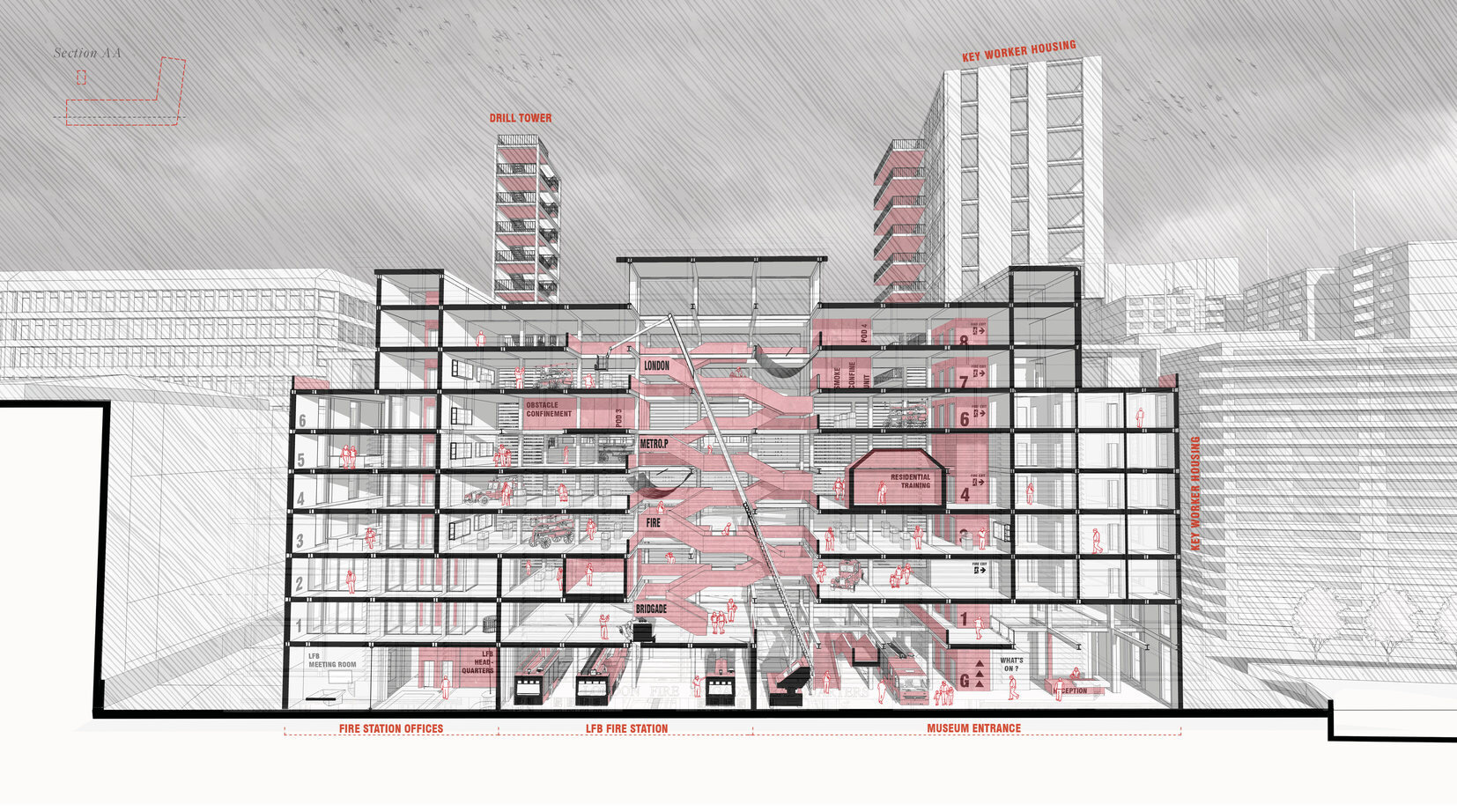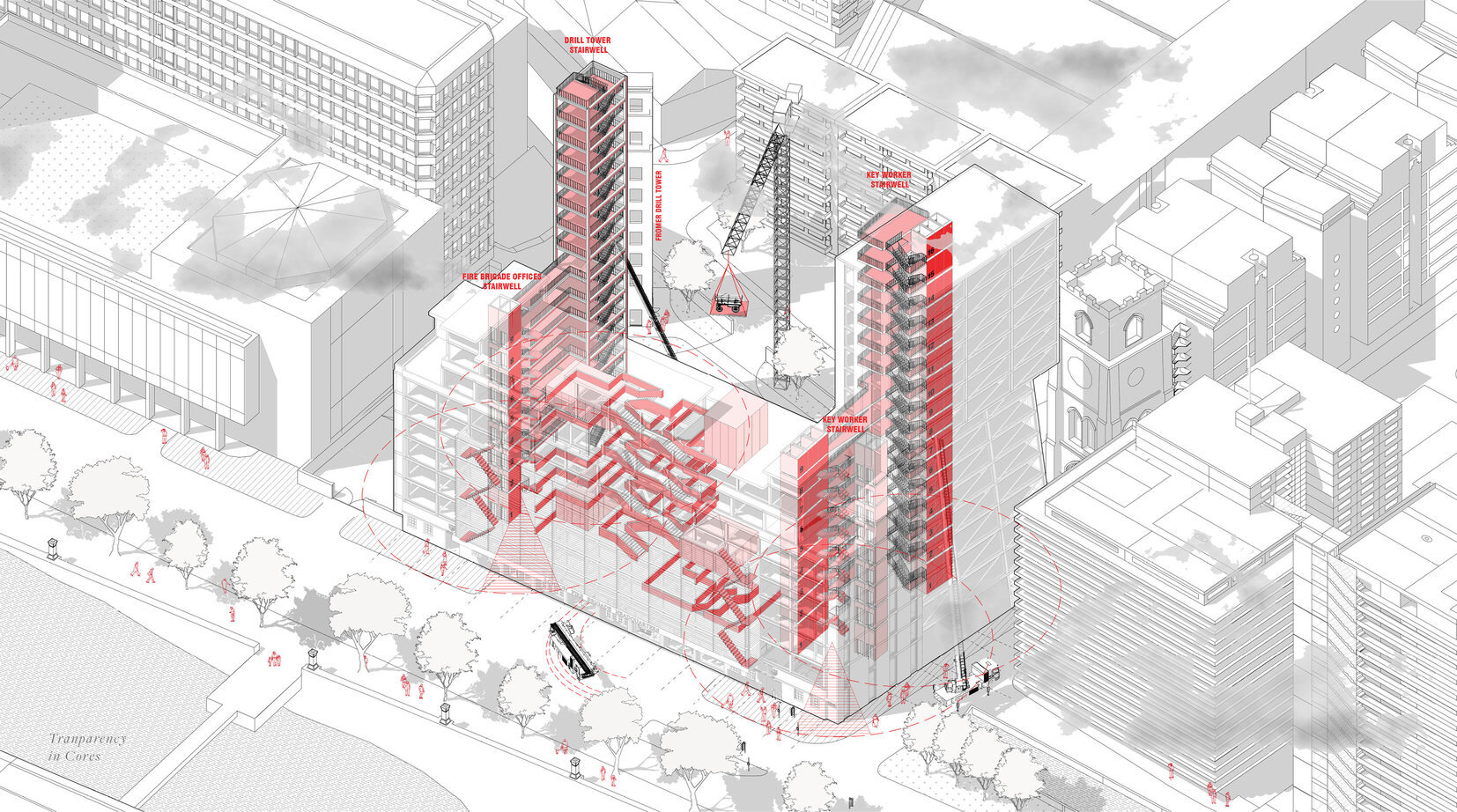Part 2 Degree - Complete!
By Josh Cullerton
Fire-Space: London
The Tooley Street Fire, 1861
Race between the Crane and the Firefighter
This year long project took an architectural-historical investigation into the way that fire has shaped urban and architectural culture of London, coined as fire-space. Through this study we were to understand the way fire shapes conditions of possibility for future action, creating certain ‘rules of formation’ that the city appears to be subject to.
Examining the way we tackle fire at height through all our technological advancements our ability to omit fire at height, from the surface, is no different to what it was in the 18th Century. Investigating historical fire apparatuses of the ladder, the hose and engine and there 21st century counterparts. A morphological study was undertaken to outlay the correlating failures they present in application to the façade of a current building, Hay’s Galleria. This coalesces with the reworking of the building from constraints of current British regulations of egress, turning circles and protected vistas and how they can be used as a set of tools for design rather than restraints.
The current redevelopment of the former London Fire Brigade Headquarters, Lambeth, sat well in the context of testing my set of parameters, in the rewriting of an existing brief. The applications of a fire station, firefighter training, fire brigade museum and key workers housed on a single site outlines the subtleties of re-scripting regulations in transparency, fire cores and typographic communication.
My experience gained at BLOCK NINE prior to returning to undertake this course greatly influenced me not only architecturally but also technologically in my understanding of British regulations. Being involved and working on a number of building warrant applications of varying scales, I had gained a vast amount of knowledge on regulations of fire and egress, and how these standards can have a big impact on the form and layout of the reworking of an existing building.
Due the Covid-19 pandemic, all university work had to be completed remotely from February – June, keys months in trying to formalise an architectural thesis. On a personal level, I found working from home completely fine, the university provided all students access to all software required and weekly tutorials with tutors were carried out seamlessly through Microsoft teams. However there was a big miss in terms of studio interaction with peers and not getting to see everyone’s completed studio work at the end of the semester in the degree show.




