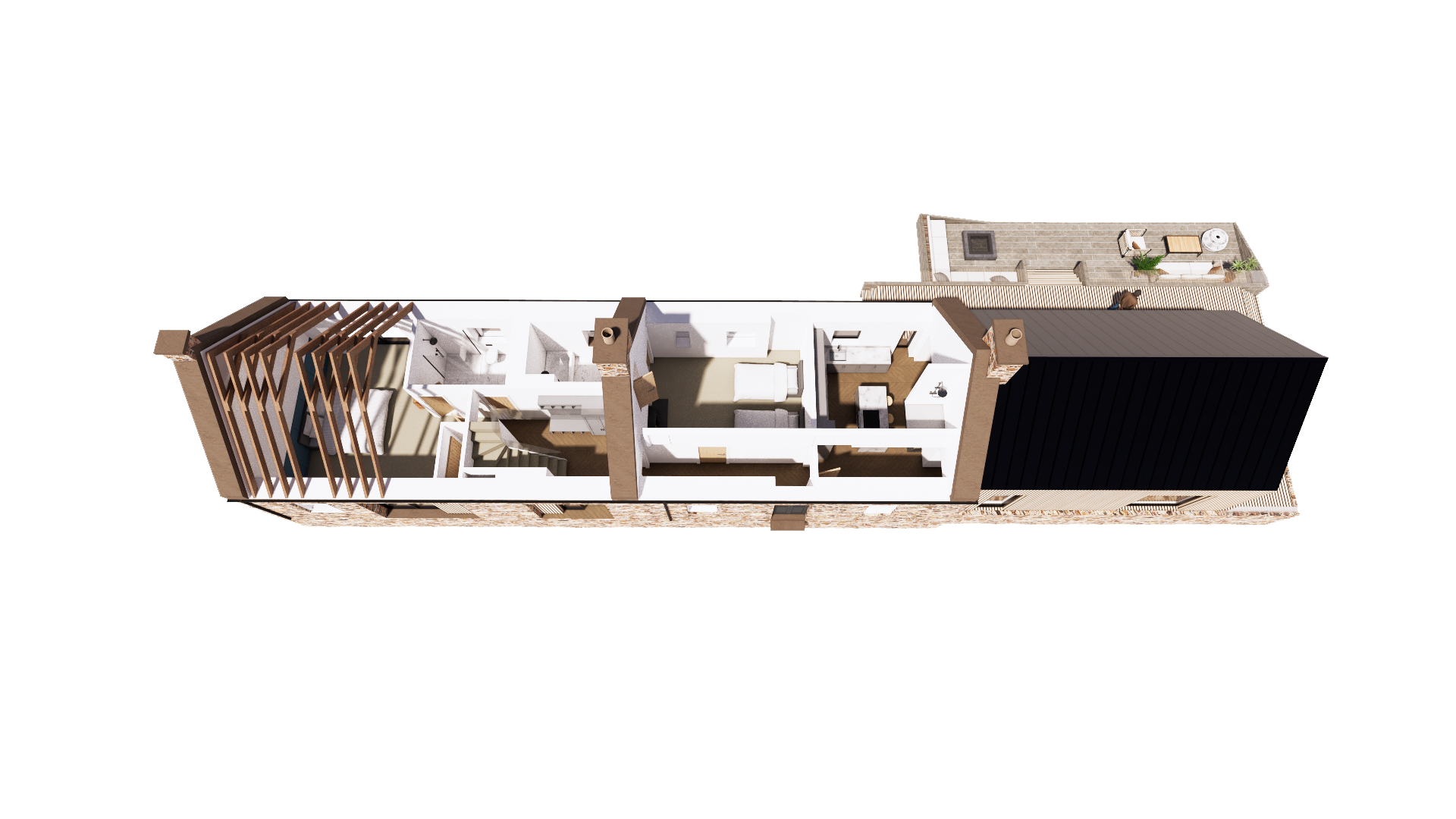North Esk Cottage
Scottish Borders
-
Location: Scottish Borders
Construction Value: Undisclosed
Client: Private Client
-
The design proposals for North Esk Cottage ultimately seek to enhance the character of the existing dwelling, while providing additional amenity suitable for contemporary living.
Despite its fantastic setting, the existing cottage has little connection with its environment. The new contemporary extension proposed to the north-east seeks to reinforce this connection, providing panoramic views across North Esk Reservoir.
The new extension comprises a semi open-plan kitchen/ living/ dining space suitable for family living, while the existing cottage is reconfigured to make better use of the space. On the upper floor, new contemporary dormers have been introduced mainly to improve headroom as well as to maximise the views north, across the reservoir. The new design elements will have contemporary detailing that take cues from the traditional architectural vernacular. This ensures a clear distinction is made between old and new, while these elements also exist in harmony with one and other.
A robust energy strategy has been fully considered and integrated throughout the proposals, cleverly utilising the reservoir and a water source heat pump (WSHP), ensuring the dwelling meets the current energy targets and standards.
-
Conservation / New-build / Renovation/ Interior Design / Sustainability
-
Appointment: Full Service (Stages 0-7)
Current Stage: 4
Briefing / Concept Design/ Planning / Warrant / Tender / Construction







