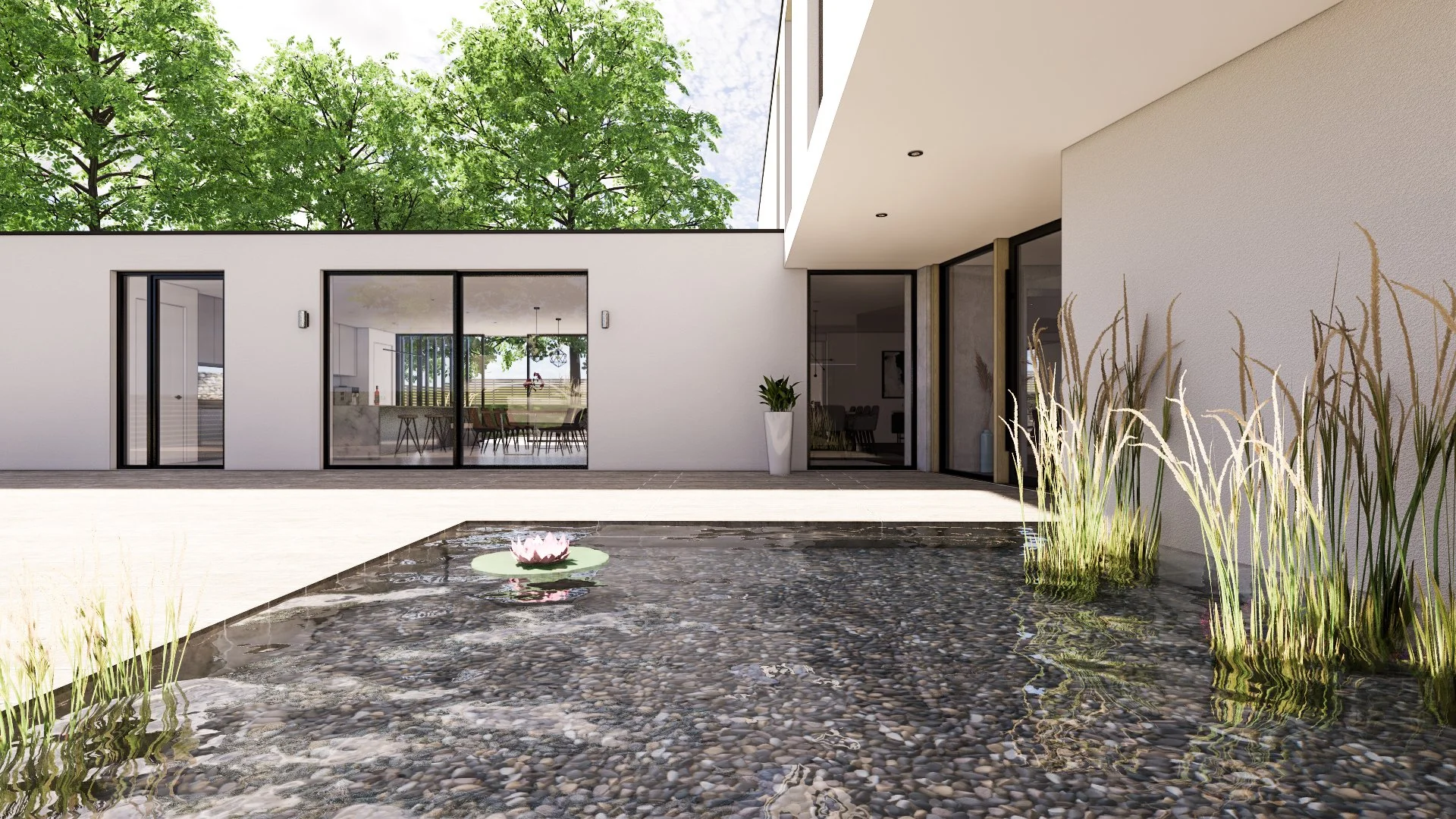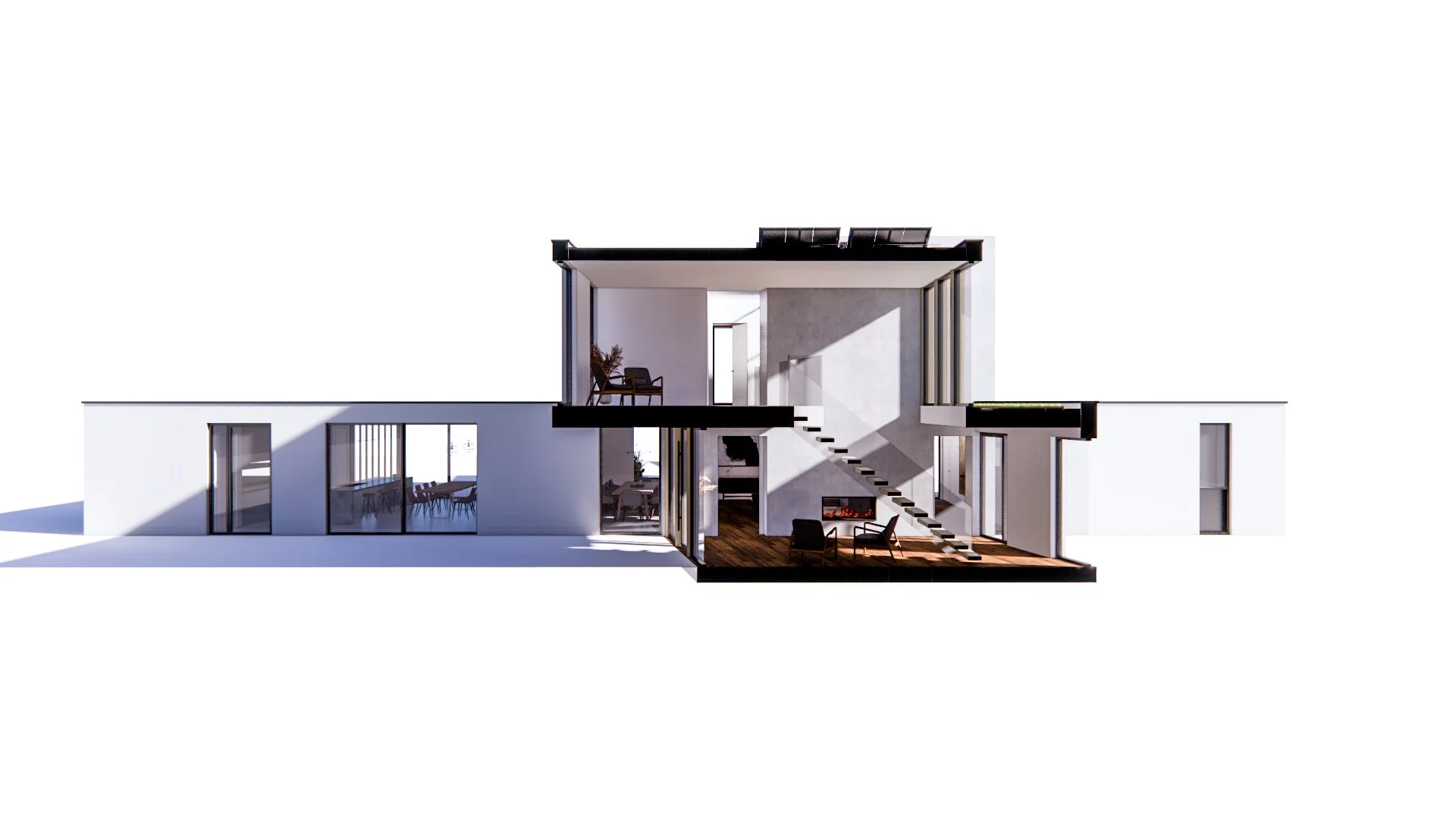Rigg House
Ingliston, Scotland
-
Location: Edinburgh, Scotland
Construction Value: Not Disclosed
Client: Quarry Investments
-
Block Nine were appointed by Quarry Investments to develop design proposals for a bold contemporary dwelling at Castle Gogar Rigg, located to the North West of Edinburgh on the periphery of the city. Originally home to the A-Listed Castle Gogar, built circa 1625, the site has seen various stages of development since the early 2000s.
Beyond the gated entrance to the current development within Castle Gogar Rigg, the existing buildings are contemporary in form, with flat roofs and are clad primarily in white render. Some timber panelling/ detailing also features alongside dark grey aluminium windows and doors.
The proposals for the new dwelling seek to provide a sustainable and innovative architectural design solution which meets our client’s requirements for 21st century living.
In recognition of the architectural style already established within Castle Gogar Rigg, the proposals are wholly contemporary in form, with simple intersecting linear volumes dictated by existing site patterns and geometries. The intention is to provide a bold yet sympathetic dwelling which nestles comfortably into its setting.
Set over two storeys, a generous open-plan living space occupies the ground floor, with triple garage and plant room to the north of the site. On the upper floor there are 4 spacious bedrooms with en-suite as well as a master suite and office situated to the south.
Materiality
In response to the semi-rural setting, a feature stone wall to the front elevation provides cohesive aesthetic, while white render is primarily used on the 1st floor volume in recognition of the materiality of both the Castle and existing dwellings.
Zinc cladding is proposed as a feature on the setback elements to each end of the first floor. This lightweight material sits in contrast to the more “solid” appearance of the stone plinths and rendered volumes. To the south, at ground floor, the glazing is maximised to enhance the connection with the landscape.
Additionally, dark grey aluminium louvres are positioned to enable solar shading as well as privacy on the more public elevations. Sedum roofing is also proposed to the ground floor volumes to promote biodiversity and embed the proposals within its context.
Large, mature trees provide structure to the site, while linear paving proposed alongside an expansive lawn to highlight the unique site geometries, with pockets of soft planting throughout.
We are currently on site, with completion expected in Q3 2025.
-
New-build / Interior Design / Sustainability / Landscape Design
-
Appointment: Full Service (Stages 0-7)
Current Stage: 5
Briefing / Planning / Warrant / Tender / Construction












