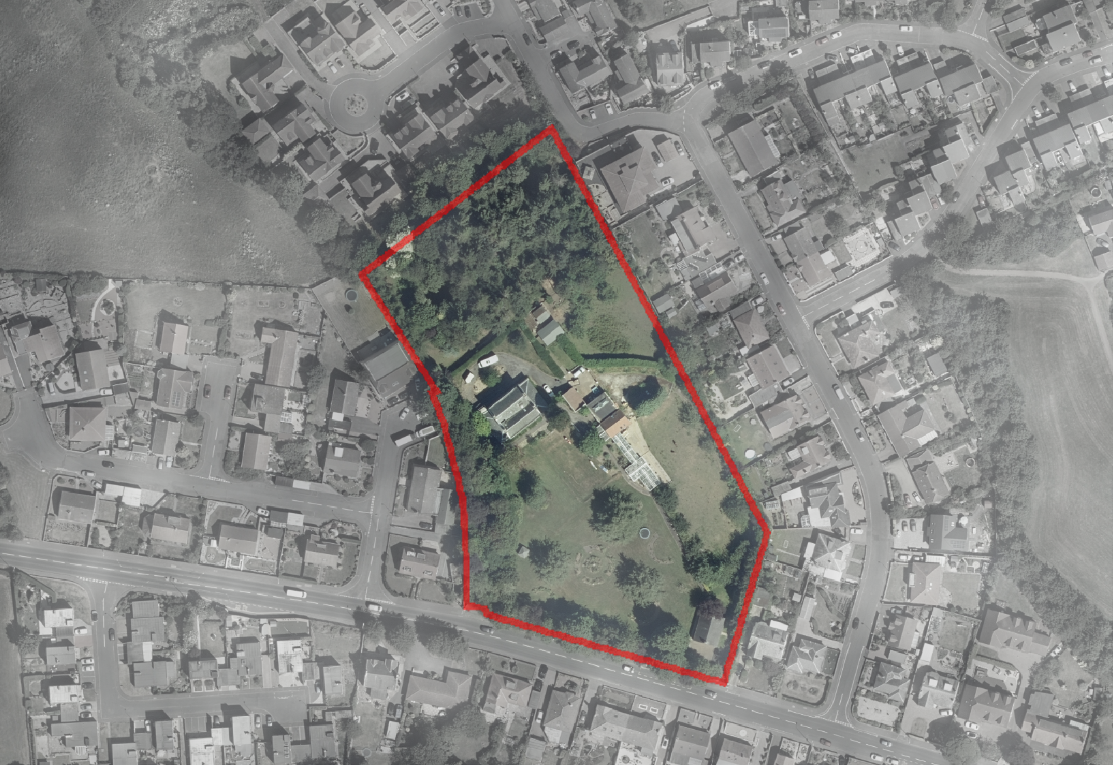Bank Park House
East Lothian
-
Location: Tranent, East Lothian, Scotland
Construction Value: Not Disclosed
Client: Private Client
-
Bank Park House is a category B Listed Georgian House which sits centred in its spacious grounds within the western suburbs of Tranent in East Lothian. There are three entrances to the estate, two private gate piered driveways accessed from Edinburgh Road (located to the South) and one gated entrance from Bankpark Brae (located to the North-East).
Bank Park House itself is located within extensive landscaped grounds, surrounded by mature trees, and with dense woodland to the North, the existing property sits proudly within its suburban setting.
BLOCK NINE were appointed to investigate feasibility studies for the redevelopment and masterplanning of the site, maintaining the existing listed Georgian Villa and outbuildings, with 14 new detached dwelling houses within the curtilage of the Bankpark Estate.
Initial site analysis and a series of feasibility studies were conducted, producing schematic site layouts, density and massing studies. In discussing the brief with the client, an initial design approach was drawn-up and presented to the Planning Department as a pre-planning application for preliminary feedback and response.
The plot sizes for the new dwellings were a key consideration in the master-planning and setting out of these units. As discovered in an existing plot ratio exercise the majority of neighbouring sites had a high plot to garden ratio averaging between 65-80%. Using this statistic this fed into our design strategy for the overall density of the development. It was critical that we proposed a development with generous garden areas above the minimum standards set within local Planning Policy and the East Lothian Local Development Plan.
Responding to the immediate local context, we took design cues from the scale and form of the residential typology within the immediate context, Bank Park House itself, as well as referencing the historic brickworks to the North of the site (the owner of which built Bank Park House as his own residence in the 1850s). This arrived at two house types.
To the West of the site we sought to reflect the 1.5 storey detached suburban property type. To the North of site, the neighbouring properties are much larger at 4 storeys, although this is not evident from outwith Bankpark Brae due to the steep topography of the site falling towards the North. As such we established a number of 2.5 storey detached properties to the North of the site, which reflected the scale and density of the immediate context.
Whilst we removed the unestablished trees around the site which were not subject to Preservation Orders, the character of the grounds were maintained by retaining the existing mature trees to the perimeter of the site.
The design was progressed to Stage 3 for the preparation of a full Planning submission.
-
New-build / Urban Design
-
Appointment: Up to Planning Service (Stages 0-3)
Current Stage: 3
Briefing / Concept Design / Planning








