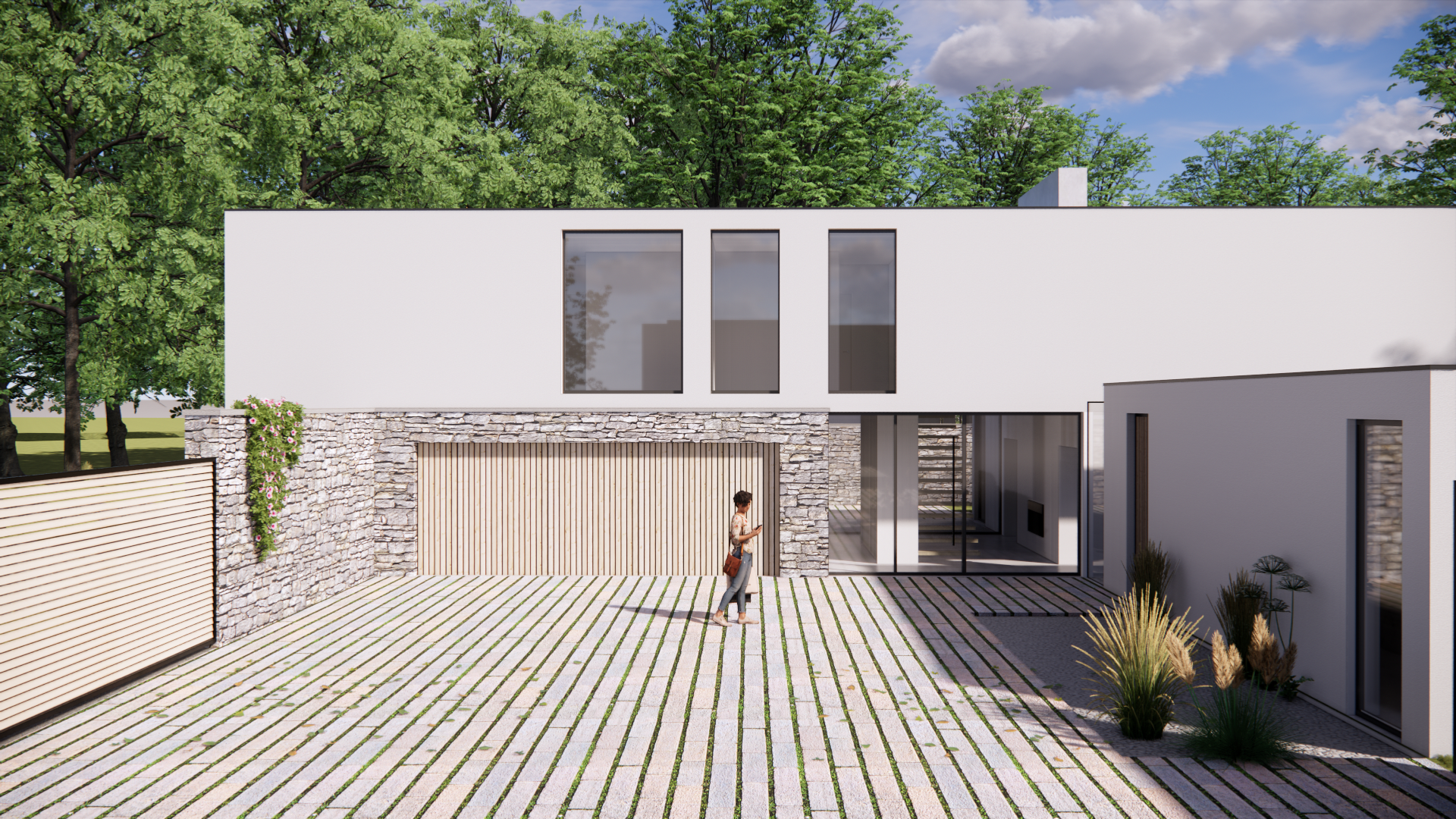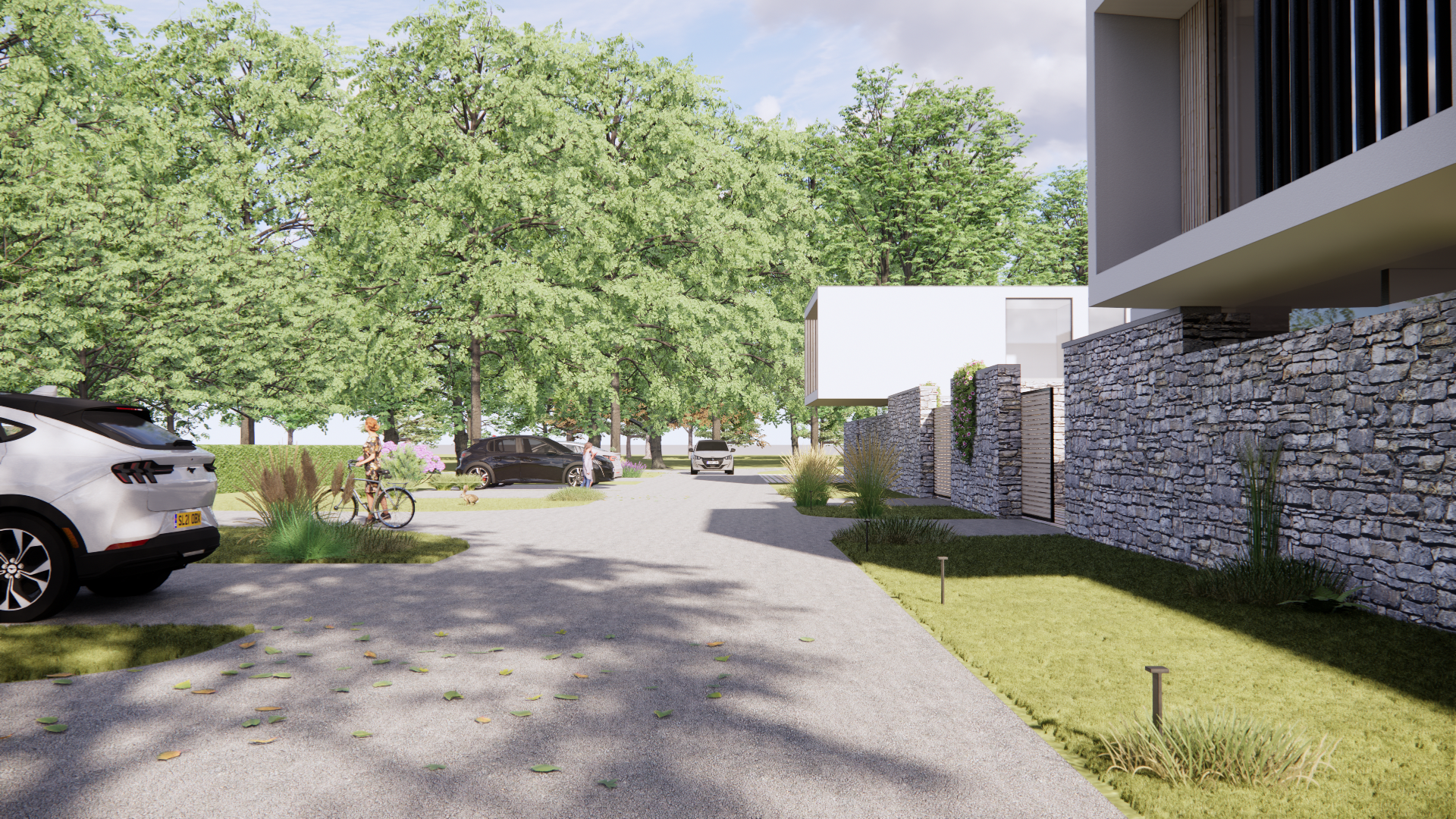Castle Gogar Rigg
Ingliston, Scotland
-
Location: Ingliston, Scotland
Construction Value: Not Disclosed
Client: Private Client
-
This unique residential development proposal is located to the North-West of Edinburgh, in the Ingliston area. Originally home to the A-listed Castle Gogar, built circa 1625, the site around the castle has seen various stages of residential development since the early 2000s.
The Castle itself is accessed via a prominent tree-lined avenue and is nestled discreetly behind a stone boundary wall with gated entrance. A significant number of mature trees also surround the Castle, obscuring any potential views to and from the estate.
Block Nine were appointed in early 2021 by a private client to develop proposals for the remaining vacant part of the site, comprising 6 no. contemporary, detached dwellings.
As a semi-rural site, the landscape and environment were placed at the forefront of the design proposals, with the buildings designed to seamlessly integrate with their surroundings. Broadly, we considered it fundamental to consider the proposals from first a “macro” perspective, looking at the wider picture and establishing a robust site strategy, then work our way into look at the proposals at a “micro” level to refine the details.
In the context of the existing development which is a mix of 2-2.5 storey dwellings as well as two 3 storey modern apartment blocks, from a massing perspective, it was considered that 2 storey dwellings would be appropriate, with much of the accommodation located on the ground floor. Aesthetically, the aim was to be bold but sympathetic, with simple linear forms proposed as a natural evolution of the existing development.
In response to the semi-rural setting, a feature stone wall, weaves through the Masterplan at ground floor level, giving it a cohesive aesthetic, while white render is primarily used on the 1st floor volumes in recognition of the materiality of both the Castle and existing dwellings.
Natural timber cladding is also proposed as a feature on some of the set-back elements. This lightweight, sustainable material sits in contrast to the more “solid” appearance of the stone plinths and rendered volumes. Additionally, dark grey aluminium louvres are positioned appropriately to enable solar shading as well as privacy on the more public elevations.
Sedum roofing is proposed to the ground floor volumes to aid biodiversity, while dark grey single ply membrane will be used on the roof of the 1st floors.
From the onset, our aim was to work closely with our client and other sub-consultants to assess how we might successfully produce design proposals that would meet the criteria set out in local and national design and development policies.
Ultimately, our aspiration is for the residential development to foster sustainable, modern living in a relaxed countryside setting.
-
New-build / Interior Design / Sustainability / Landscape Design
-
Appointment: Full Service (Stages 0-7)
Current Stage: 3
Briefing / Planning / Warrant / Tender / Construction













