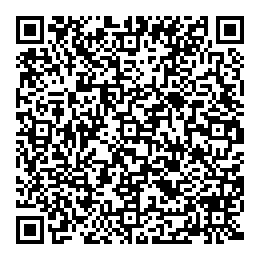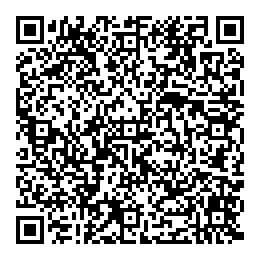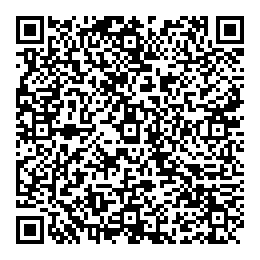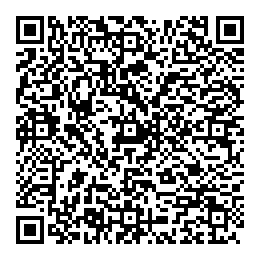Virtually Reality…
by Mark White
We’ve recently been refocusing on our Virtual Reality (VR) equipment in the office and integrating its use into our workflow. Having personally been a VR novice, and after a few minutes of getting used to being in the immersive environment, I found myself walking (and flying!) around the 3D model in no time.
The increase of VR devices, mainly due to the constant promotion of the metaverse, has resulted in an evolving technology that is affordable and easy to use. This has allowed us to incorporate the technology in our design process and to benefit from its unique capabilities. VR twinned with our existing workflows of 3D modelling and rendering software allows us to easily, and quickly, experience design proposals in a 3D environment – providing us with another tool to refine and enhance design proposals throughout projects from early conception to technical delivery. It allows us to inhabit the space before it even exists and gives us the ability to get valuable feedback, while providing an engaging experience for our clients.
Having the ability to experience our projects from an early stage in 3D, as if it were already built, allows us to appreciate the quality of the light in building and understand the scale of the spaces. Coupled with the ability to play with the materiality and test various options throughout different times of day, or year, and see how this affects the spaces further evolves the design allowing for an interactive and iterative process. The ability to walk around and understand the design proposals in the virtual world allows for a truly immersive experience for the client and invites interaction with the design process. This is where the power of virtual reality really comes into play; with VR our clients can step into the virtual space and truly experience it first-hand.
Whether you are a domestic, developer or public body client being able to dive in the model and interact with the proposal in the same way you would the completed building allows you to better understand the proposals, make more informed decisions and provide more accurate feedback. And also have some fun while walking around your future reality!
Alongside the immersive VR experience, we use a range of other media to share design proposals and enhance client engagement. Why not try out one of the QR codes below to see some 360 panoramas of a new build residential project we have been working on? (If you have a VR headset you can also give it a try with these!)
We understand that it can, at times, be difficult for a client to fully understand two dimensional drawings of design proposals. However, this service provides them an interactive 3D environment, rather than 2D drawings, giving our clients a better understanding of what their project will look like, allowing them to make considered design decisions and instilling confidence in their vision.
VR coupled with 2D visuals, 360 panoramas and video walkthroughs give our clients the flexibility to see their project realised in a range of media. The value of which cannot be overstated when it comes to helping our clients understand design proposals, giving them the comfort and security that it aligns with their needs.
By embracing a workflow incorporating VR we have unlocked a whole new world of possibilities.
If you’d like to learn more about how BLOCK NINE can assist or have a project you would like to see become (virtual) reality, get in touch with us at: info@block9architects.com





