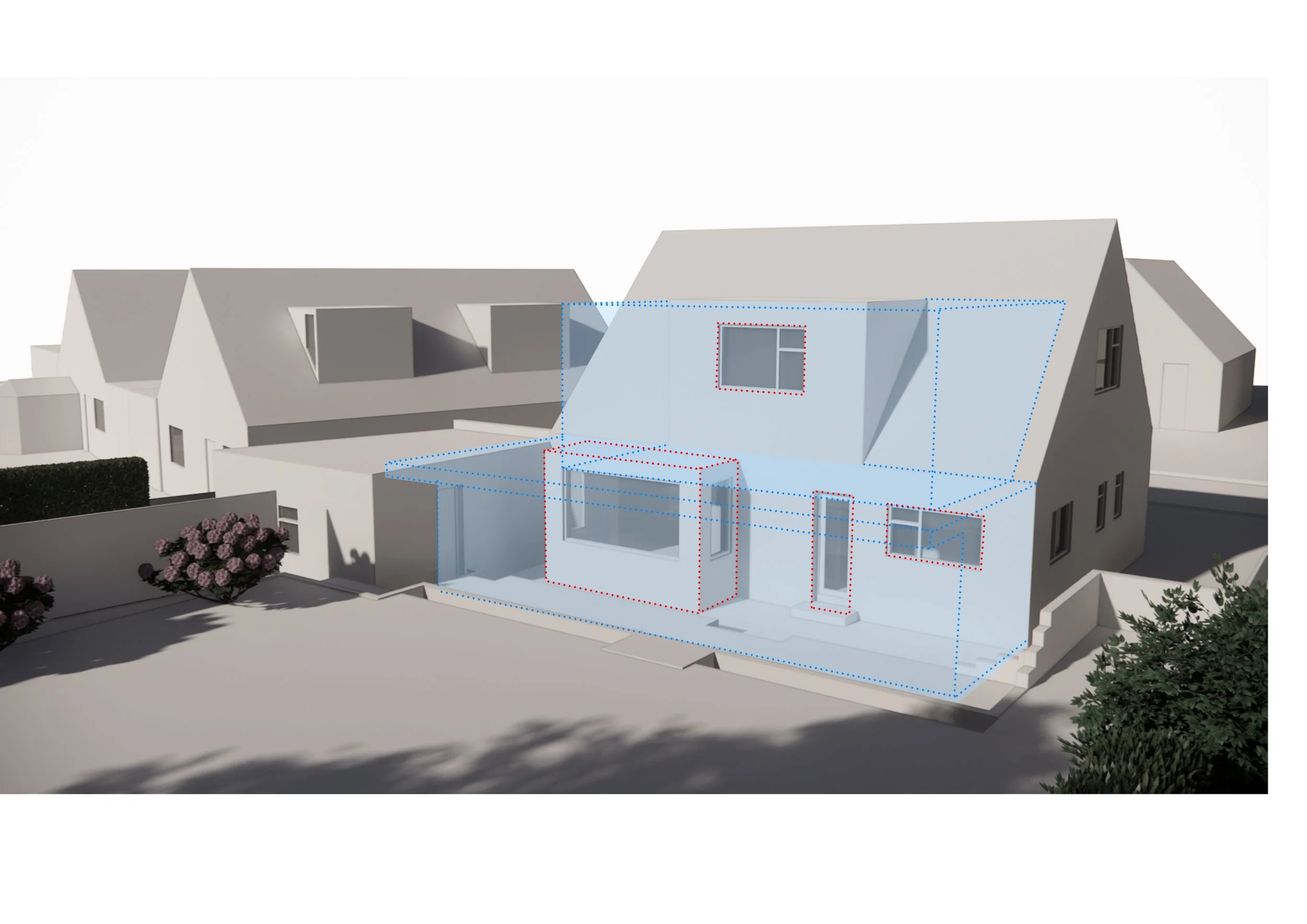Braehead Loan
Edinburgh, Scotland
-
Location: Cramond, Edinburgh, UK
Construction Value: Not Disclosed
Client: Private Client
-
We were approached by a private client to undertake full renovation and extension works to this 1960s residential property near Cramond.
The clients’ aim was to extend the existing property to create a large open-plan family room with a master bedroom and en-suite above. Throughout the early design consultation, it was also identified that the client had aspirations to improve the energy efficiency of the property and in turn upgrade the existing heating system.
As a result, our proposal includes a two-storey extension at the rear of the property with large glass sliding doors to connect the new family room to a sheltered patio area and the garden beyond. The large dormer extension at first floor level allows the reconfiguration of the upstairs accommodation to provide a new family bathroom and master bedroom with en-suite as well as a juliet balcony overlooking the rear garden.
The proposals also include extensive internal reconfiguration of the ground floor to improve layout and circulation. This includes relocating the main entrance to the centre of the plan and extending an existing dormer to create a double height entrance lobby with new staircase.
The existing building fabric and heating systems will also be upgraded to integrate new solar PV panels with an air source heat pump and underfloor heating system suitable for refurbishments. The existing pitched roof will also be stripped and the insulation upgraded throughout to improve the overall energy efficiency of the property. An electric car charging point is also being installed as part of the works.
Planning permission has been granted for the project and the Building Warrant application has been submitted. Works on site are anticipated to start in September 2022 and the project is due for completion late 2023.
-
Renovation / Refurbishment / Sustainability
-
Appointment: Full Service (Stages 0-7)
Current Stage: 5
Briefing / Planning / Warrant / Tender / Construction






