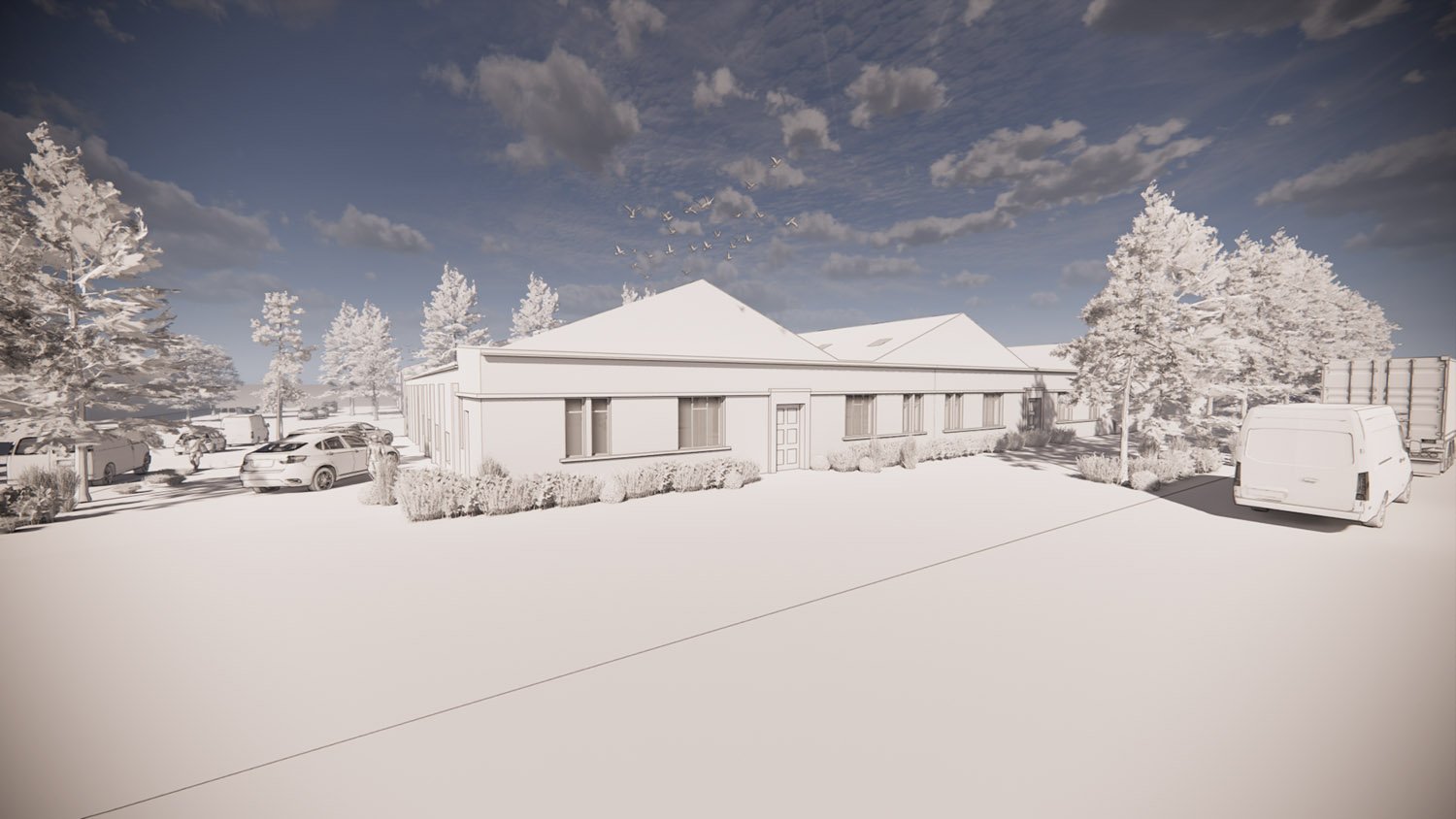Bankhead Crossway
Edinburgh
Project Details.
Location: Sighthill Industrial Estate, Edinburgh, Scotland
Construction Value: Not Disclosed
Client: Private Client
Block Nine were appointed to undertake a number of feasibility studies to explore a variety of uses on this dilapidated existing industrial unit in Sighthill industrial estate in the West of Edinburgh. We were also appointed to complete a protracted and complex building warrant application for the subdivision of the existing steelworks which previously inhabited both this and the adjacent unit.
In addition to various options to utilise the unit under a series of use classes, several design studies were produced to convert the warehouse to a leisure facility including a large open gym, changing and shower areas and member’s facilities. A series of design iterations were produced with internal layouts of the property backed up with 3D internal modelling and rendering to sell the proposals to our client’s stakeholders and the Planning Department.
Block Nine acted as architect and lead consultant and were critical in compiling a number of disciplines for the design team to undertake the Cost Planning (QS), Structural, Mechanical and Electrical Engineering design services, as well as arranging for specialist surveys to be undertaken. Block Nine were also responsible for initiating discussions with case officers from both the Planning and Building Control departments, which formed a critical strategic approach for the various statutory consent submissions on the project.
Design and specification of materials were carefully considered and worked through against the cost plan to ensure the best value to meet the Employer’s Requirements of the project.








