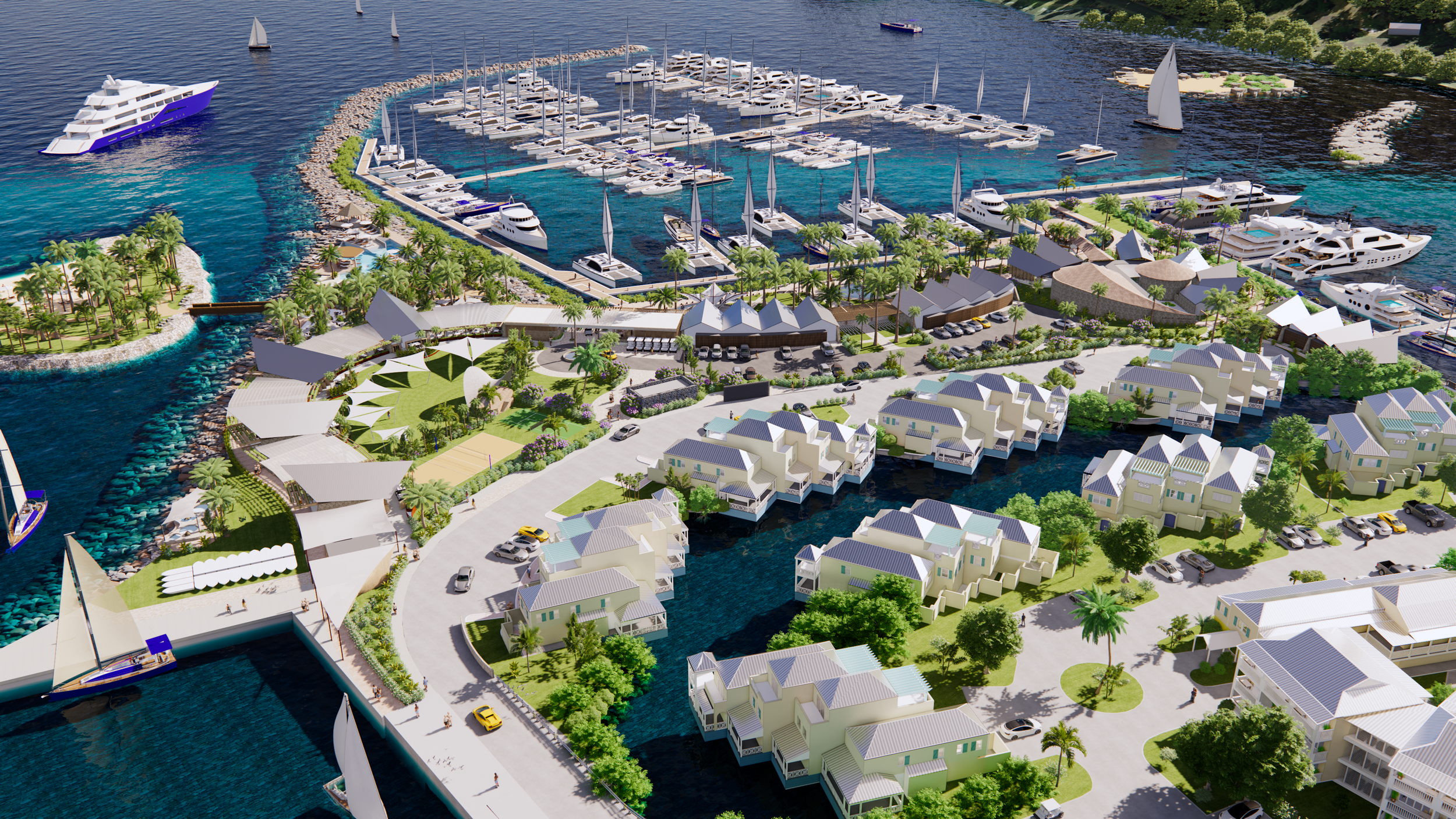
Nanny Cay Marina
Tortola, BVI
-
Location: Tortola, British Virgin Islands
Client: Nanny Cay Marina
-
Our long standing client at the Nanny Cay Marina has sought to increase the existing marina’s capacity from 300 to 420 berths. In order to facilitate the increase in tourists, guests and crew, our brief was to develop a masterplan of the area which is to be constructed over three phases in the coming years.
The Masterplan consists of a Restaurant Village, 8-unit Retail Village, 8-unit Commercial Village, an Events Space and Corporate facility for the BVI Spring Regatta, Sailing Club, centrally located Concierge facilities, Turtle Sanctuary, and a High-End Restaurant with a projecting and elevated Cocktail Bar boasting panoramic views of the Marina and across the Sir Francis Drake Channel.
As part of the Masterplan, the existing Beach, Marina Bar and Swimming Pool are to be relocated to make way for a new Bar and Infinity Pool overlooking the Channel. A new island accessed via a footbridge is proposed to be constructed to the South East of the site which will not only act as a defence during tidal surge but also accommodates a naturally landscaped area leading to a secret and secluded white sand beach.
At the core of the Masterplans ‘s concept is a long sinuous covered walkway which will act to connect the existing Inner and Outer Marinas, both of which we have extensively worked on during our decade long appointment.
The new South Marina will have the capacity to accommodate ‘Super Yachts’ as well as charter yachts and the purpose-designed Regatta Village will form a fitting backdrop to add to the already world famous BVI Spring Regatta which hosts the ’Round Tortola Race’.
-
New-build / Sustainability / Landscape Design /Masterplanning
-
Appointment: Full Service (Stages 0-7)
Current Stage: 3
Briefing / Planning / Warrant / Tender / Construction





