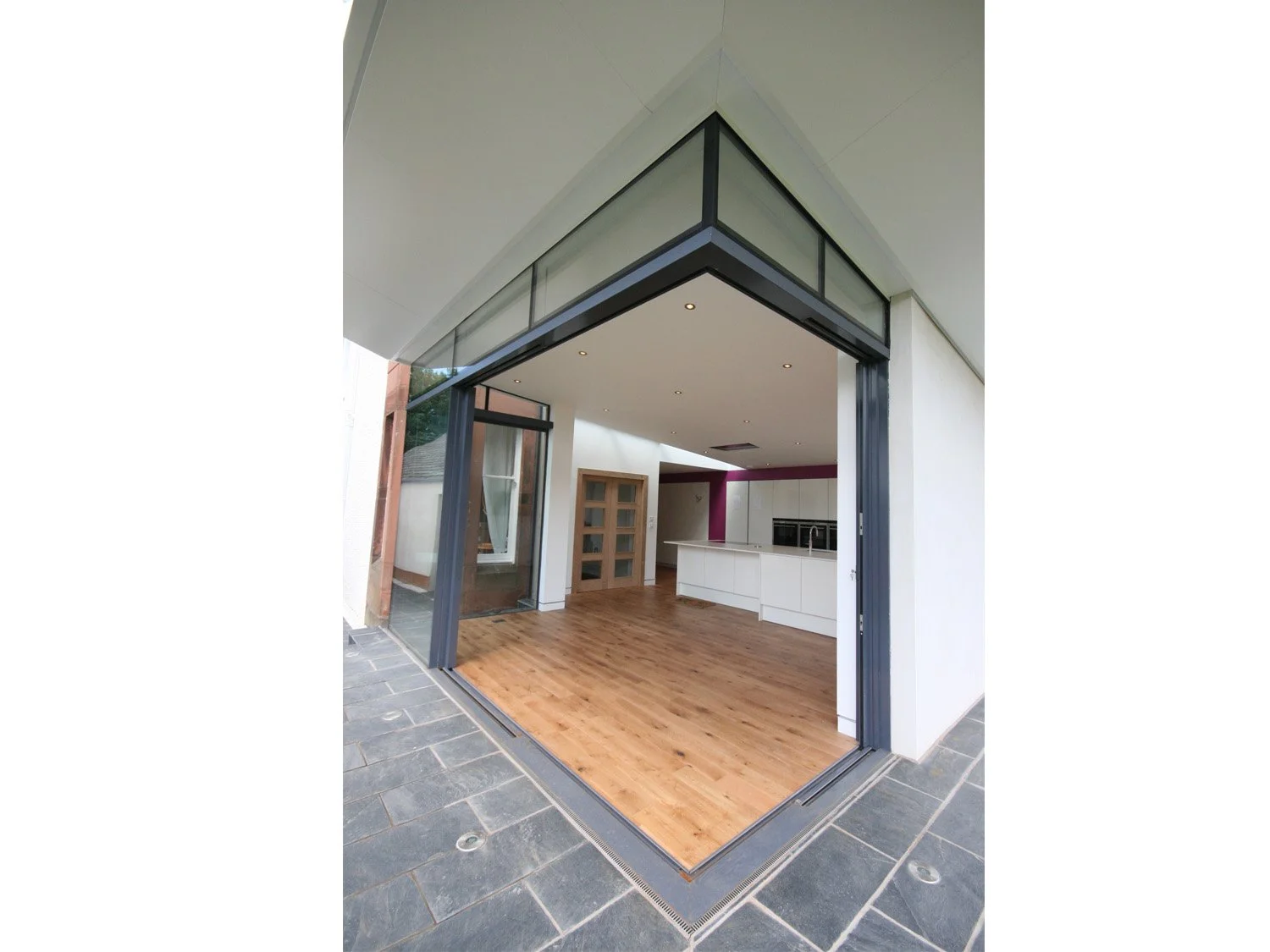Lubnaig Road
Glasgow
-
Location: Glasgow, Scotland
Construction Value: £185,000
Client: Private Client
-
Our client approached us recently after purchasing this semi-detached Victorian property within the Newlands Conservation Area of Glasgow.
Their brief was to undertake a complete refurbishment of the existing two storey property, a new loft conversion within the existing roof space, and to demolish the existing tired rear kitchen/ utility extension. The existing extension was to be replaced with an enlarged, light and airy modern rear extension to accommodate a state of the art kitchen and family room, opening up to the rear garden.
Major alterations to the historic roof structure allowed for a new stair and large guest suite within a new open plan roof space. New structural openings were formed within the existing rear wall to facilitate a free flowing open plan interior to a very highly specified rear extension with vast areas of operable glass walls which opened up to allow the garden into the new family room.
A complex cantilevered steel structure allowed for the glazed doors to slide into hidden pockets, breaking down the boundary between interior and exterior and providing a very light and airy space for modern family living.
-
Residential / Renovation / Refurbishment / Extension
-
Appointment: Full Service (Stages 0-7)
Current Stage: 7
Briefing / Planning / Warrant / Tender / Construction / Handover & Close out / In Use







