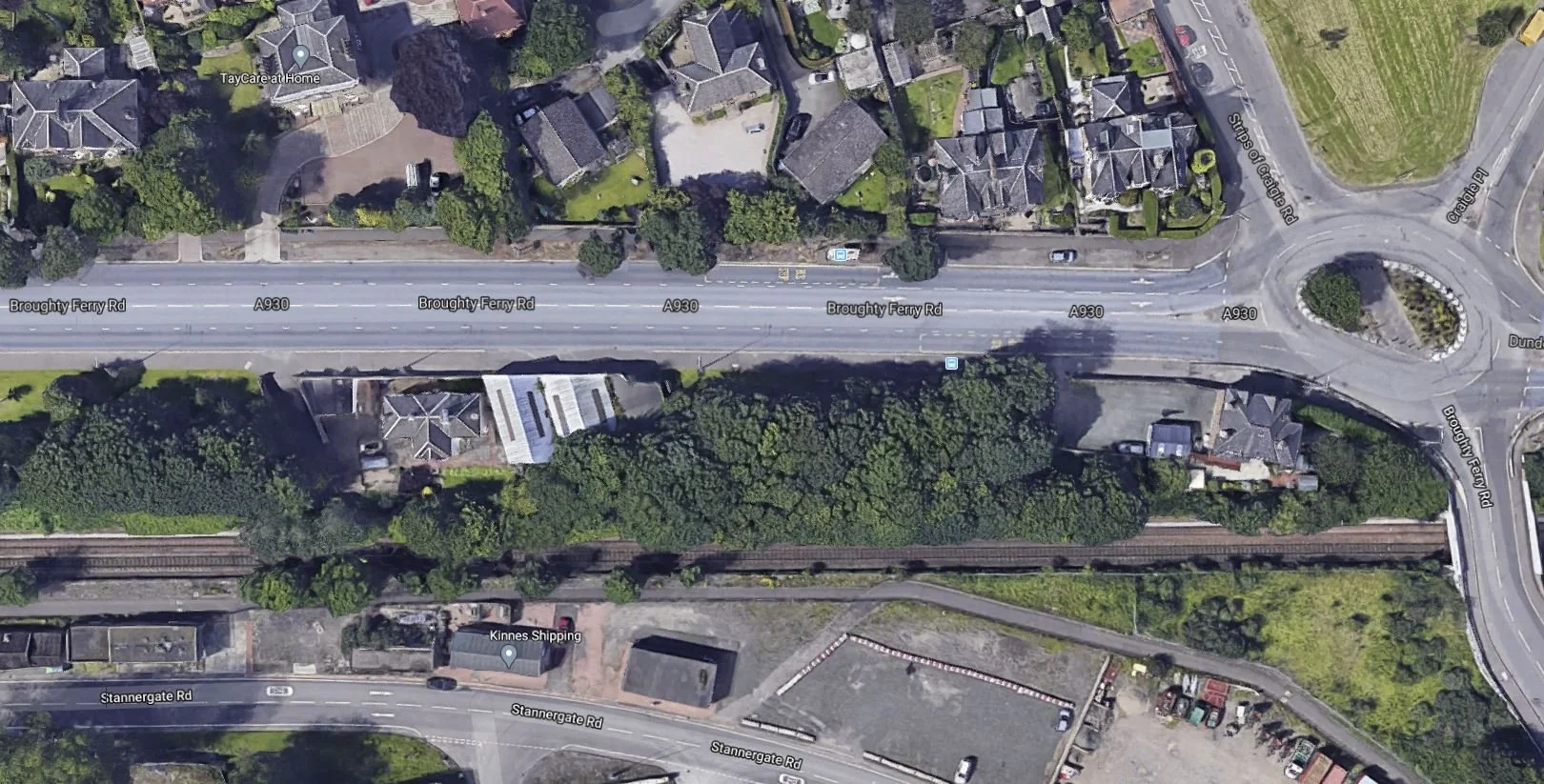Broughty Ferry Road
Dundee
-
Location: Dundee, Scotland
Client: Private Client
-
Our client approached us with the intent to develop a precarious site to provide new contemporary housing, each having associated large landscaping and parking facilities. The existing garage on the site which is in a poor state of repair, will be demolished. The rest of the site which is currently unused is bordered with Broughty Ferry Road to the North (a main artery in and out of the City to the East of Dundee) and a steep embankment leading down to abut the main East Coast rail line to the immediate South of the site.
Initial site feasibility and pre-application measures were taken to determine the potential of the project and the optimum use of the site. A considerable amount of reports and assessments were required for the Planning submission due to the ecology, natural environment and proximity of the site to two main transport links. The topography of the site is such that the significant slopes to south would require extending the existing retaining structure on the site and building into the steep contours with the new proposal.
The site is considered to be “locally important conservation site” so in-depth research and consideration was required to determine the impact of the project. An ecological assessment, a tree survey report, land contamination survey and a noise impact assessment report were all conducted on the site, as well as closely liaising with the local authority to prove the development would not be detrimental to its environment.
Based on the feedback, design proposals were drawn-up for Planning Submission and included an extensive set of 2D drawings for the site and of each house type, as well as 3D massing models and visualisations for a number of options.
The final proposals consisted of the construction of three new properties, one detached and two semi-detached houses. Each dwelling will have 3-4 bedrooms, parking for a minimum of two cars, and all would share primary pedestrian and vehicular access through a new two-way entrance. The design proposes to maintain as many of the existing mature trees on the property as possible to provide privacy and noise reduction from the rail line.
The project sets out is to create high quality homes with materials that complement the existing character of the area. A reduced palette of rich materials is intended to compliment the older surroundings with this new development.
-
New-build / Interior Design / Sustainability / Landscape Design
-
Appointment: Full Service (Stages 0-7)
Current Stage: 3
Briefing / Planning / Warrant / Tender / Construction







