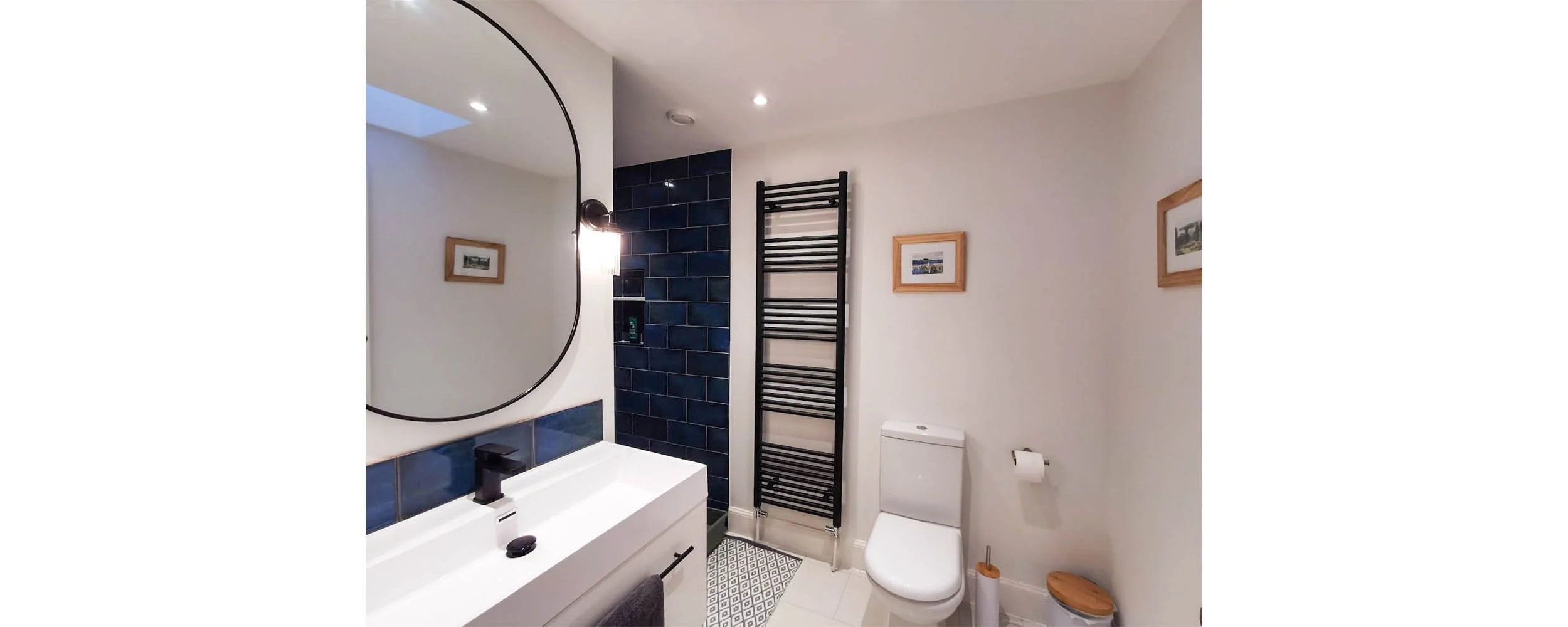10 Camptoun Steadings
Edinburgh
-
Location: 10 Camptoun Steadings, East Lothian, Scotland
Construction Value: Not Disclosed
Client: Private Client
-
Our second appointment on this listed steading was for full architectural services to undertake the conversion and internal refurbishment of this historic barn that forms part of the Camptoun Steadings complex in East Lothian. The intent of the project was to create a new ‘smart’ open plan internal layout in a rural steading complex, much of which had already been converted into new dwellings.
Our thorough understanding of the Building Warrant process allowed for careful consideration whilst undertaking the preliminary design process for this project, allowing for all statutory consents to be submitted concurrently and quickly secured.
Internally, the existing steading shell was subdivided into two levels. On Ground level the entrance leads directly to a double height hall that connects the ground floor spaces and the first floor via a private stair. The ground floor opens into an open plan living / dining / kitchen, supported by a utility room and a common bathroom to the rear of the plan which had no opportunity for windows to the back of the property. Due to this single aspect with windows only to the front elevation, a lightwell was introduced to the rear immediately above the kitchen units, to bring natural light flooding through a band of rooflights. To the front of the house, large bifold doors were installed to take advantage of the elevated position of the site with views to the grand vista of rural East Lothian.
On the first floor, the long double height landing leads to a master bedroom with en-suite, two spacious double bedrooms and a common bathroom. Generous storage spaces both on the ground floor and first floor were incorporated as per the client’s request.
Work progressed smoothly despite the pandemic, and was completed in January 2022.
-
Conservation / Residential / Renovation
-
Appointment: Up to Technical Design (Stages 1-4)
Current Stage: 7
Briefing / Concept Design / Planning / Technical Design / Construction / Completion




