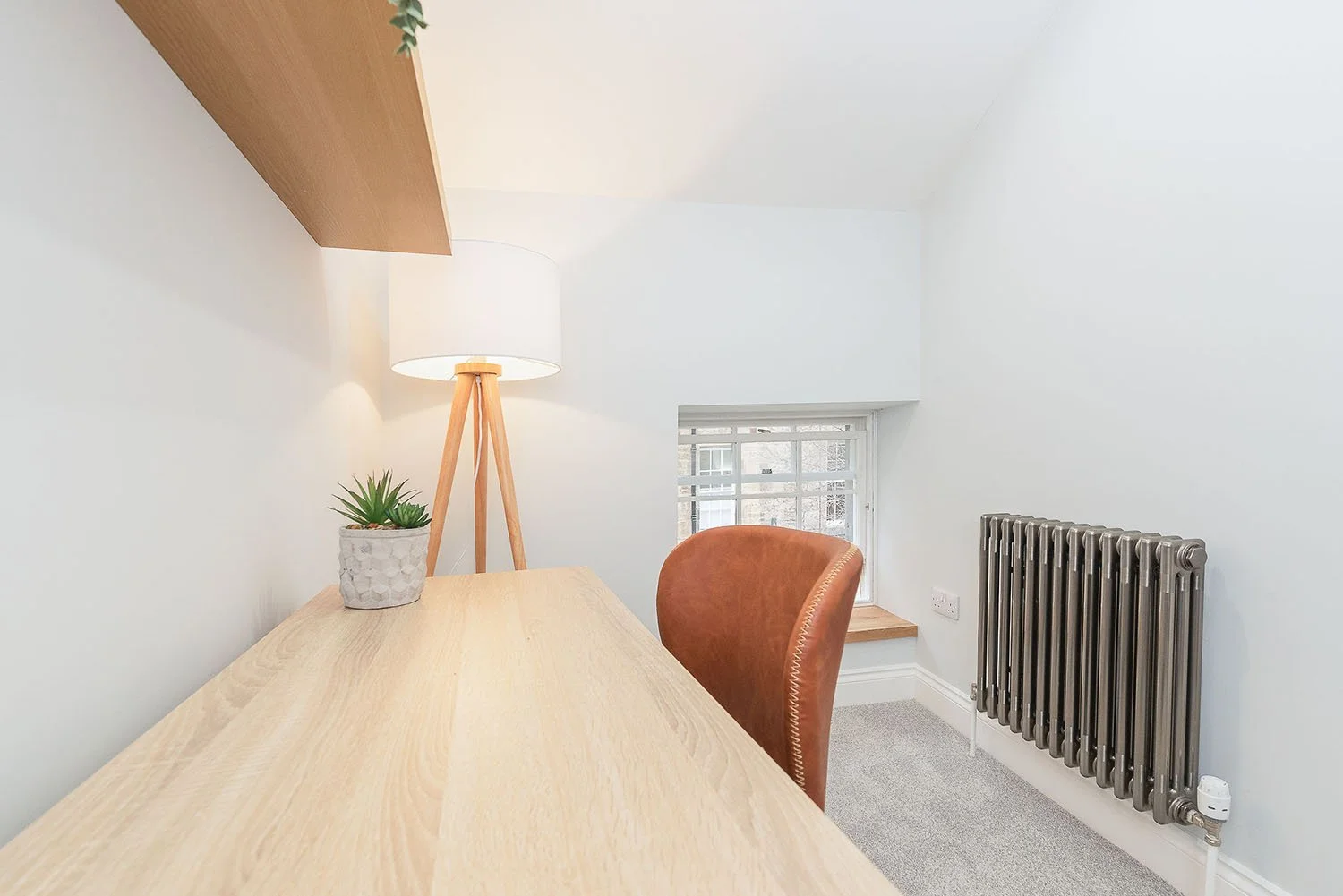Queensferry Street Lane
Edinburgh
-
Location: Edinburgh, Scotland
Construction Value: Not Disclosed
Client: Dragon Developments
-
This listed Mews property in the heart of Edinburgh’s West End was in disrepair and formed part of a Townhouse purchase by our developer client. Our appointment to undertake a full strip out, refurbishment and renovation of the property ran in conjunction with the conversion of the entire townhouse to 6 apartments. Our brief for the project was to upgrade the Mews into a modern contemporary open plan living space within the existing ground floor garage area, whilst completely stripping out and reconfiguring the first-floor layout to provide 3 bedrooms and a communal bathroom.
Through our thorough knowledge of the Edinburgh Conservation, Planning and Building Warrant system, all consents were carefully considered at early design stages, allowing for the 3 applications to be run concurrently and secured very quickly to minimise the expense of our client’s development finance for this project.
On Ground level the entrance leads directly to an intermediate double height stairwell that effectively separates the main living area with the first-floor accommodation. The open plan kitchen / living / dining forms a contemporary open plan space with immediate access to the rear garden patio. A WC and a storage / boiler room has also been formed as secondary spaces and acting as an acoustic buffer to the stairwell and upstairs.
The first floor has been divided into 2 double bedrooms and a 3rd bedroom / Study space. A spacious skylit landing and communal bathroom completes the upper floor accommodation. Rearrangement of the existing rooflights and introduction of new conservation skylights was crucial in order to introduce more natural light into the spaces.
On the strip out of the historic mews, it was quickly understood that the building had been historical used as a light industrial workshop, with substantial steelwork fitted within the original stone walls , supporting a composite ‘Holorib’ concrete floor deck, and a ground floor slab thick enough to be found in a aircraft hanger. This required remedial structural work and close working with our structural consultants on site a critical part of the build.
Work commenced throughout the pandemic and was completed at the end of 2022.
-
Conservation / Renovation / Interior Design
-
Appointment: Full Service (Stages 0-7)
Current Stage: 7
Briefing / Planning / Warrant / Tender / Construction / Handover / In Use














